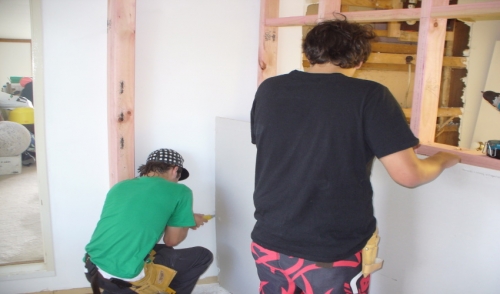
Tips for Taking Down Walls and Creating an Open Layout
Removing walls and opening up the layout in your home can create a truly remarkable transformation. It is often done on television home improvement shows, because the impact can be so dramatic. A lot of care and thought should be made before making this decision, since it can change so much in the way your home feels and flows. The concept of opening the layout of your home is certainly nothing new, but it has gained popularity recently. Talk to friends and family who have had this done in their home and ask them if they would have done anything differently. The open layout can be quite appealing for entertaining, watching children, etc., but there may be some drawbacks that aren’t being considered. Will privacy be a factor in the future? Kitchen aromas (and not only just the good ones) could more easily be spread throughout the house, therefore considering an adequate exhaust fan may be a good idea.
Once you have decided to do this and have located the walls which you would like to remove, there is another important question that must be asked: Is this load bearing wall? A loadbearing wall is a wall that carries weight from above. Obviously, since that weight must always be supported for your home’s structure to remain sound, removing such a wall can add a lot of complication to the project. If possible, select non-loadbearing walls for removal. Unless you have a good amount of knowledge in structure and framing, it is best to consult a structural engineer or qualified contractor to determine whether or not the walls you wish to remove are loadbearing.
Okay, so you’ve confirmed that the wall you want to remove is non-loadbearing. The challenge isn’t over, though. You should always anticipate any wiring, plumbing or heating/cooling components that may be in the wall. Give a thorough visual inspection on both sides of the wall. Look for switches, outlets and thermostats. Are there any plumbing fixtures located on the floor directly above or below this wall? Additionally, look for HVAC vents on the floor or ceiling near the wall. Because some walls may still have wiring in them, even if there are no outlets or switches visible, it is a good idea to use an A/C voltage detector to look for any hidden wiring. If anything is found, determine your game plan for rerouting. Again, if your knowledge is limited in the fields of electrical plumbing or heating, consult or hire a contractor before proceeding.
Some final bits of advice before tearing down any wall, is to shut off the water main and any applicable circuit breakers that may power anything in the location where you are working. Control the spread of dust (and there will be lots), by covering things that can’t be removed from the room with drop cloths and block doorways into the rest of the home with plastic.
